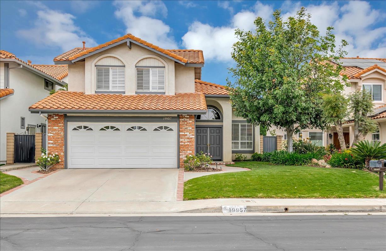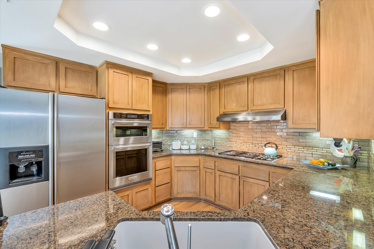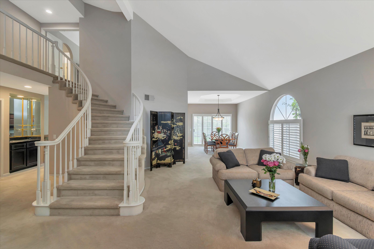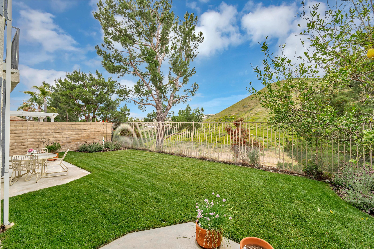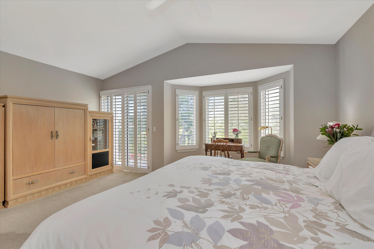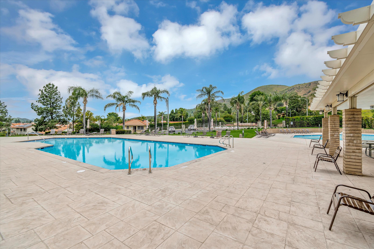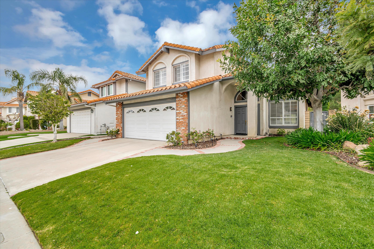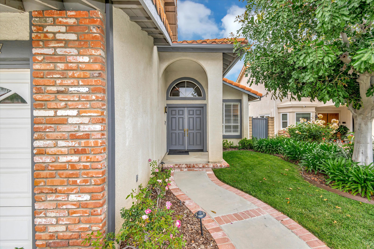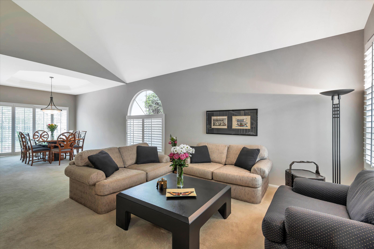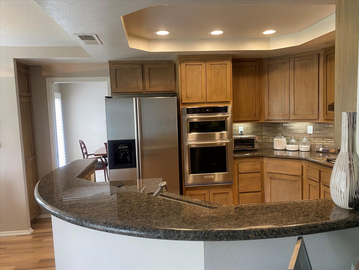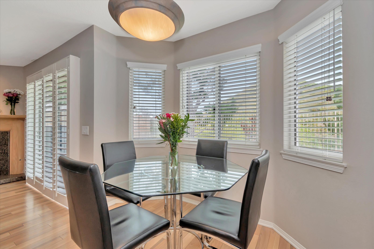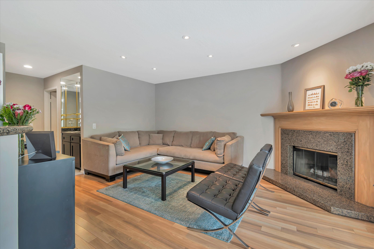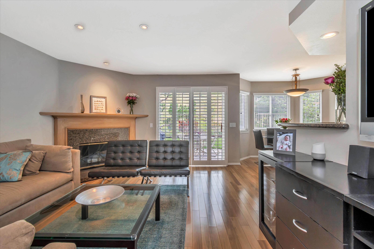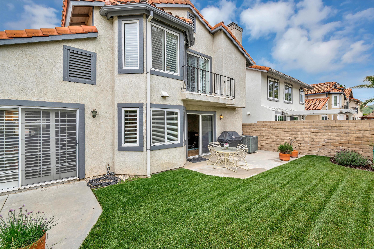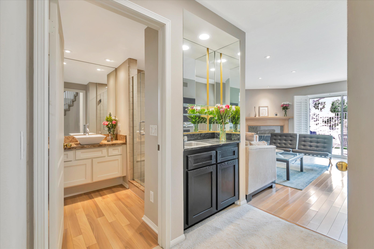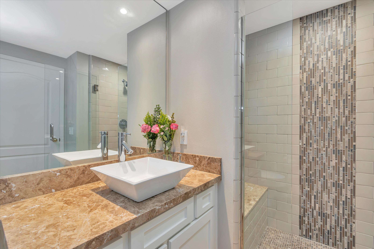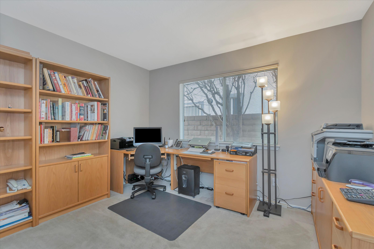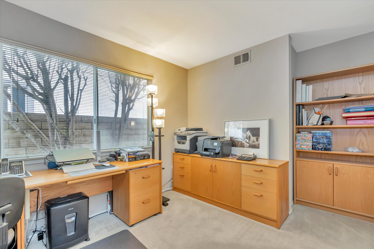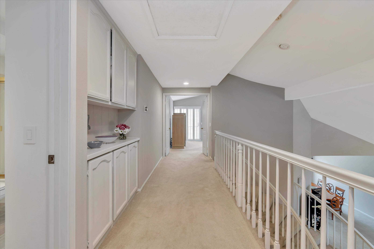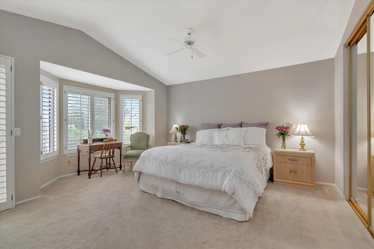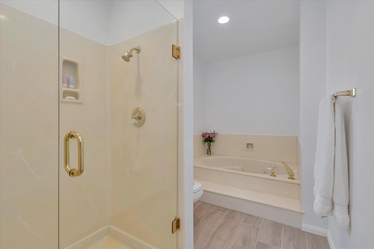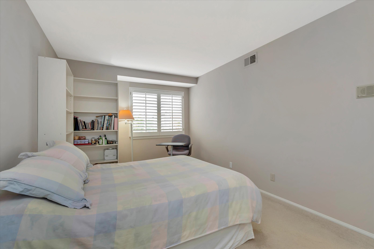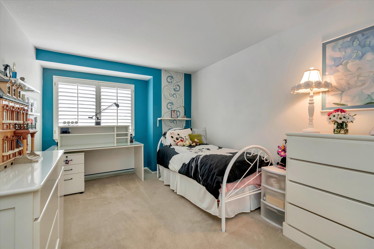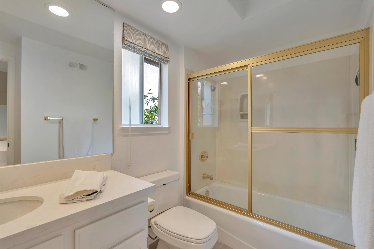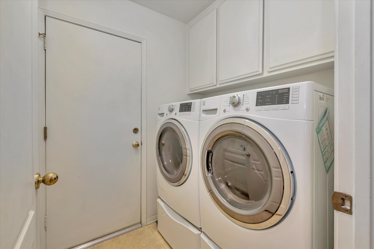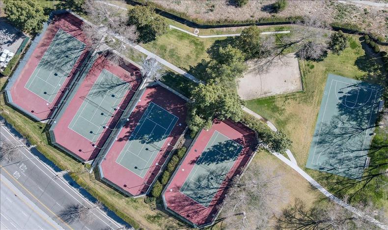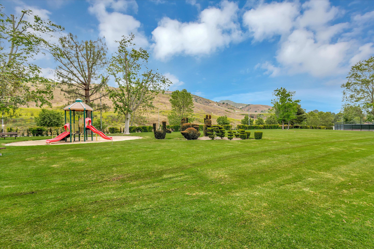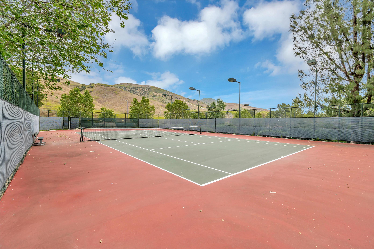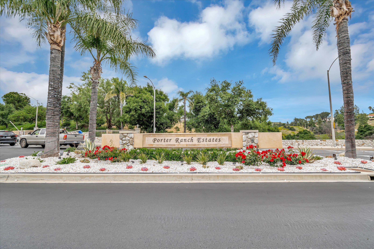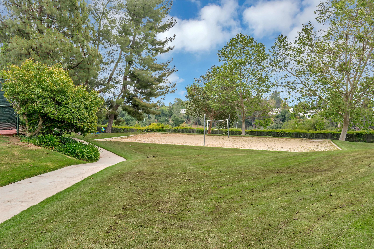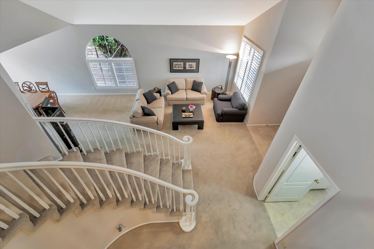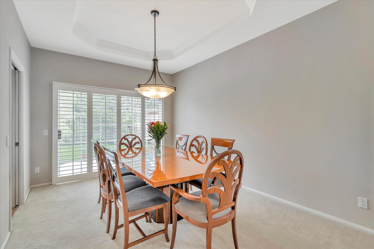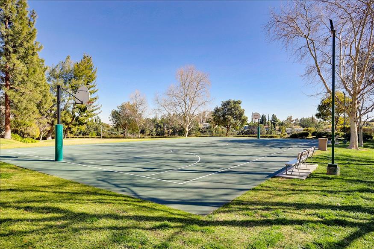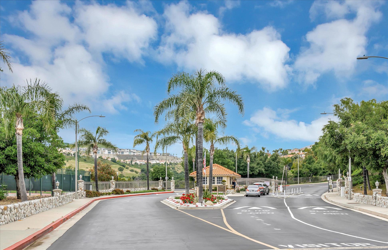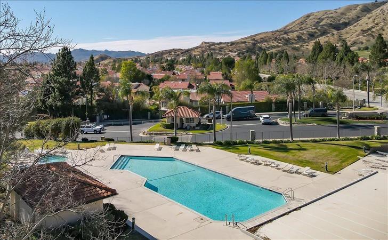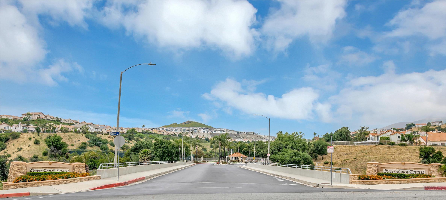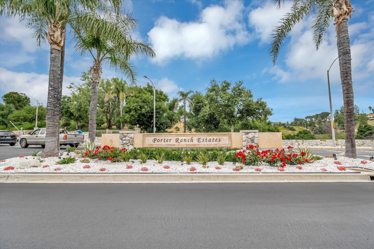VIDEOS
PROPERTY INFO
Gorgeous upgraded 2-story, 4-bedroom 3-bath home in the prestigious 24-hour guard gated Porter Ranch Estates. Fantastic curb appeal! Double door entry opens to the view of the bridal staircase. Beautiful living room w/vaulted ceilings and white plantation shutters! True formal dining room w/coffered ceiling and crown molding. Remodeled real chefs kitchen w/granite counters, breakfast bar, Stainless appliances include a 5 burner Wolf range, Meile Dishwasher, top of the line Kitchen-aid oven and microwave with convection, recessed lighting, and beautiful wood shaker cabinets and pantry! The side-by-side stainless refrigerator is included! Beautiful laminate flooring in the kitchen, Breakfast nook, and Family Room! Family room w/fireplace and wet bar w/granite counter and opens to your backyard that has a patio and is open to mountain views. The downstairs bedroom is currently being used as an office. The downstairs 3/4 bath is gorgeous and has been completely remodeled w/granite counter and has a custom decorator oversized shower w/seat! Upstairs spacious primary suite w/plantation shutters, vaulted ceiling, sitting area, balcony with views of the hills, a walk-in closet, and an ensuite bathroom w/2 sinks, separate tub, and shower. The other 2 upstairs bedrooms are huge! The Laundry room is inside and has a utility sink and storage, and the washer and dryer are included! Central Vacuum! Newer water heater! 2 car garage w/direct entry! Community tennis courts, pools, spa, playground, basketball courts, and dog park! Close to the new Vinyards shopping center.
Profile
Address
19957 Eagle Ridge Lane
City
Porter Ranch
State
CA
Zip
91326
Beds
4
Baths
3
Square Footage
2,446
Year Built
1989
Neighborhood
The Porter Ranch Estates
List Price
$1,099,000
MLS Number
SR24096454
Lot Size
4,500
Elementary School
CASTLEBAY LANE CHARTER SCHOOL
Middle School
ROBERT FROST MIDDLE SCHOOL
High School
CHATSWORTH CHARTER HIGH SCHOOL
Elementary School District
LOS ANGELES UNIFIED SCHOOL DISTRICT
Foundation
slab
Construction Type
Stucco
County Land Use
SINGLE FAMILY RESIDENCE - PLANNED UNIT DEVELOPMENT
Standard Features
Air Conditioning
CENTRAL
Central Forced Air Heat
Roof Type
Spanish tile
High End Materials
Pantry
Formal Dining Room
Patio
Fireplace Count
1
Extra Storage
High End Appliances
Indoor Laundry
Stainless Steel Appliances
Ceiling Fans
Kitchen Counter Type
Granite
Recessed Lighting
Two Car Garage
Dining Rooms
Family Rooms
Heat Type
CENTRAL
Garage Type
2 car Attached w/direct entry
HOA Features
Greenbelt
Hot Tub - HOA
Park
Playground
Pool - HOA
Tennis Courts
Open House Info
Open House Date 1
5/26/2024 01:00 PM to 04:00 PM
